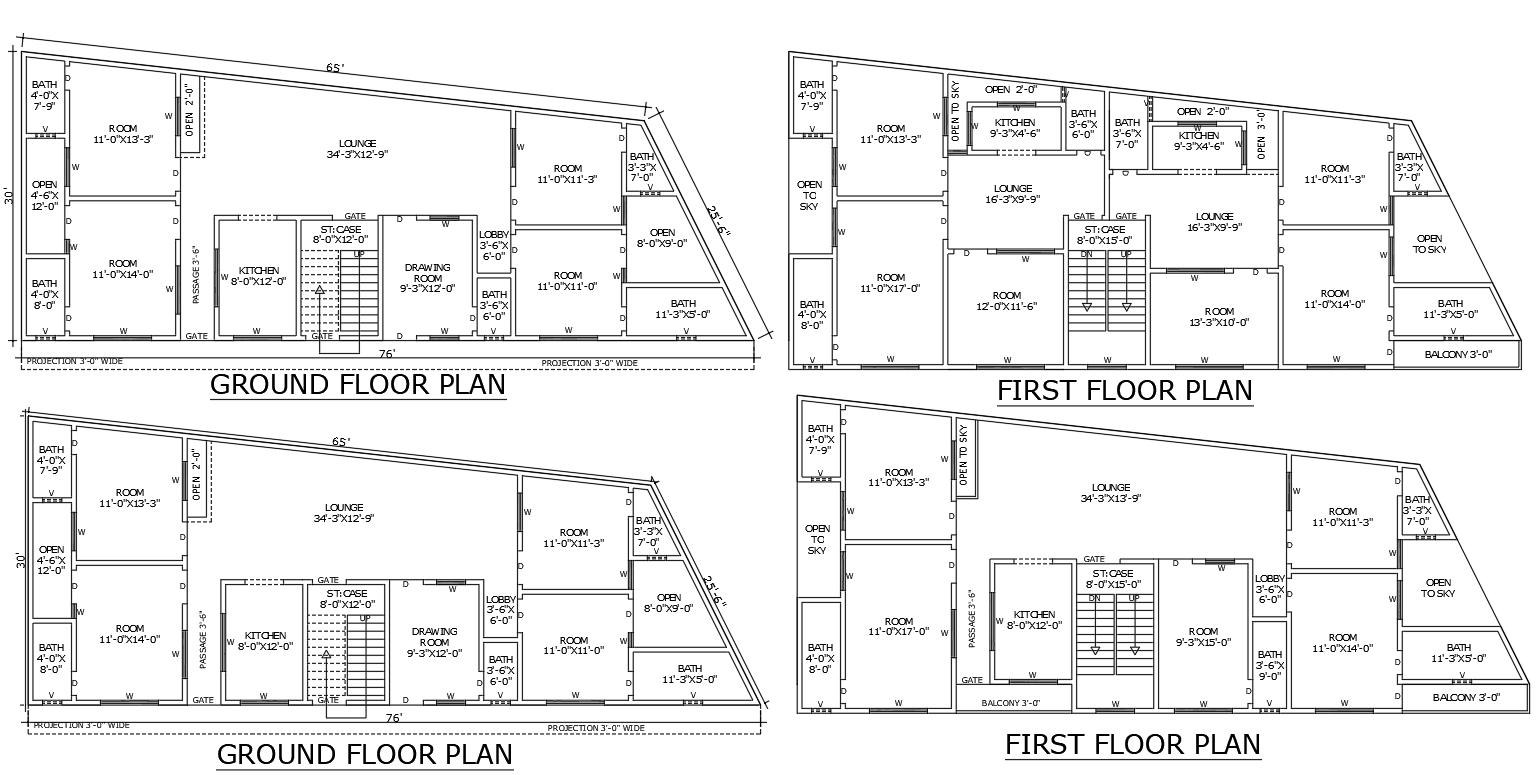
Find a two-type house plan design measuring 65ft by 30ft, in handy AutoCAD DWG file format. This house plan design offers spacious halls, snug beds, modern toilets, and functional kitchens well-spaced for maximum comfort. The design also has a friendly lobby and an open sky area that introduces much-needed daylight into your living space. Detailed specifications on the ground floor and first floor ensure practicability all over the house. Suitable for a family looking for a fashionable yet functional home, this AutoCAD DWG file can be trimmed to fit your requirements. Download now to get started planning your dream house.